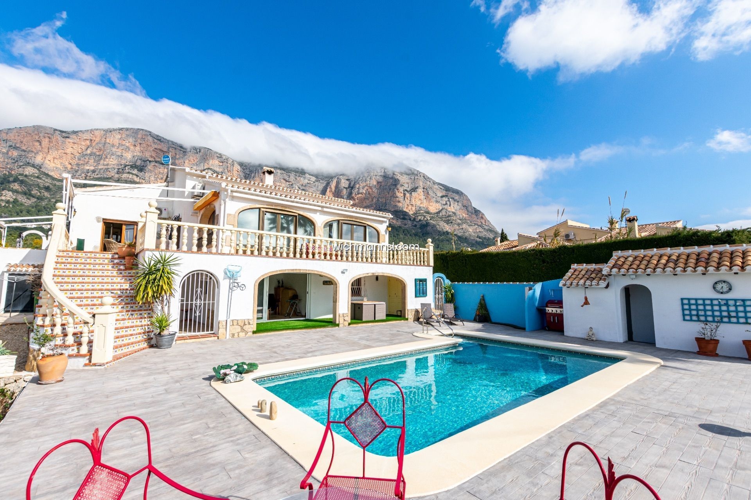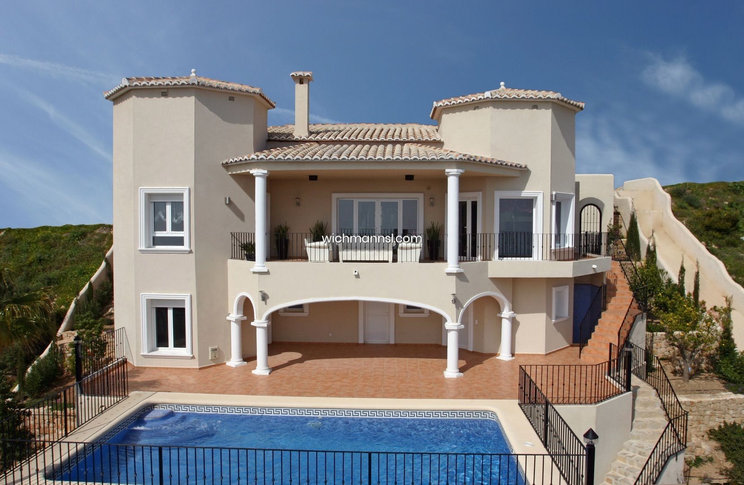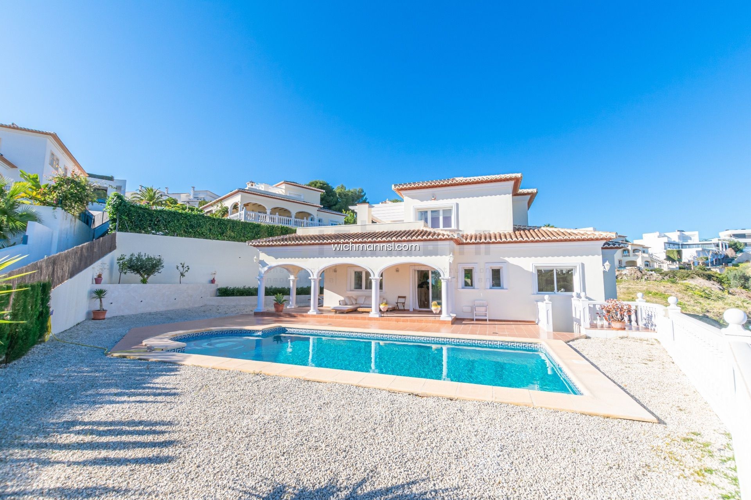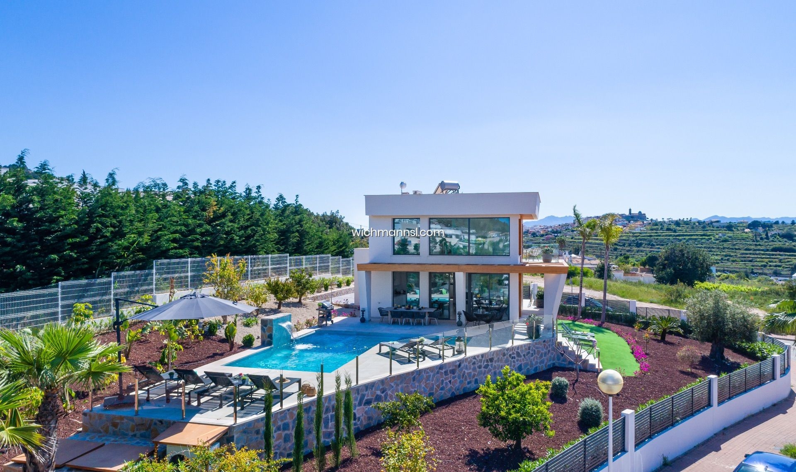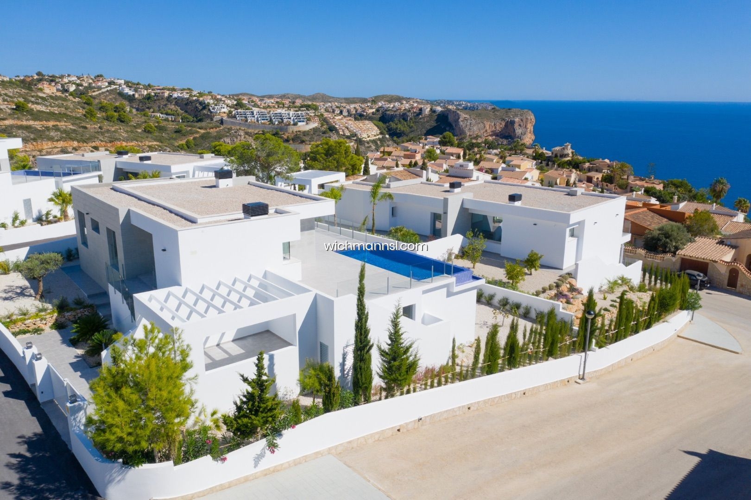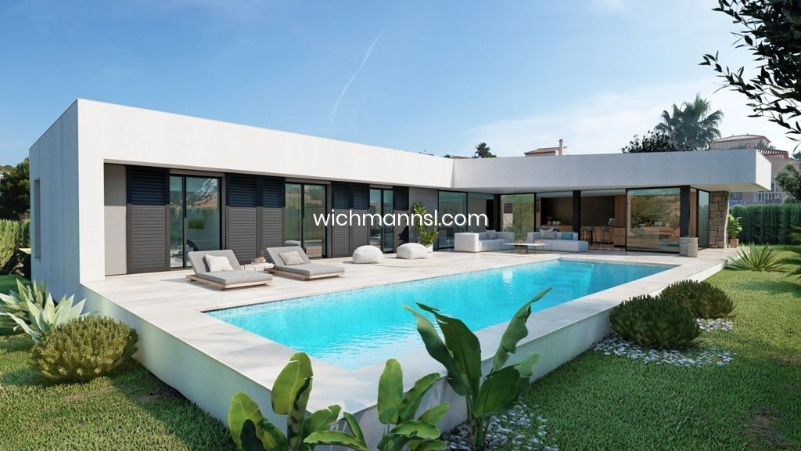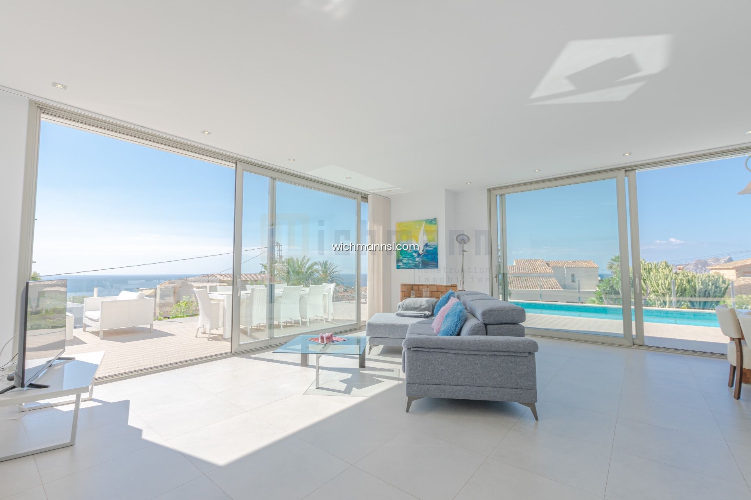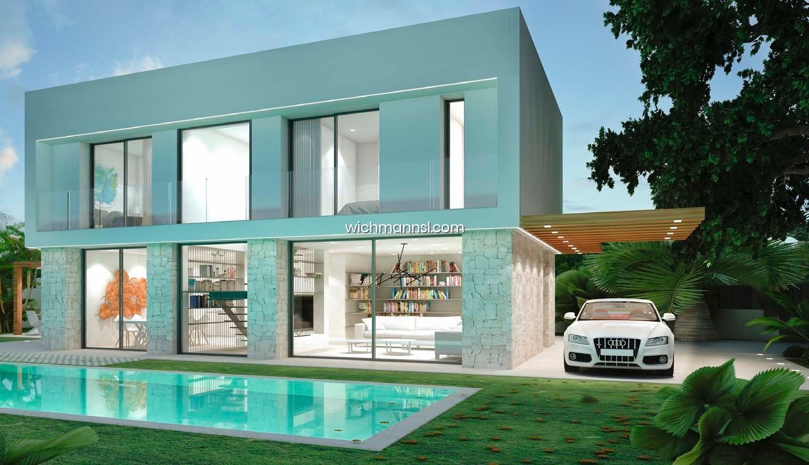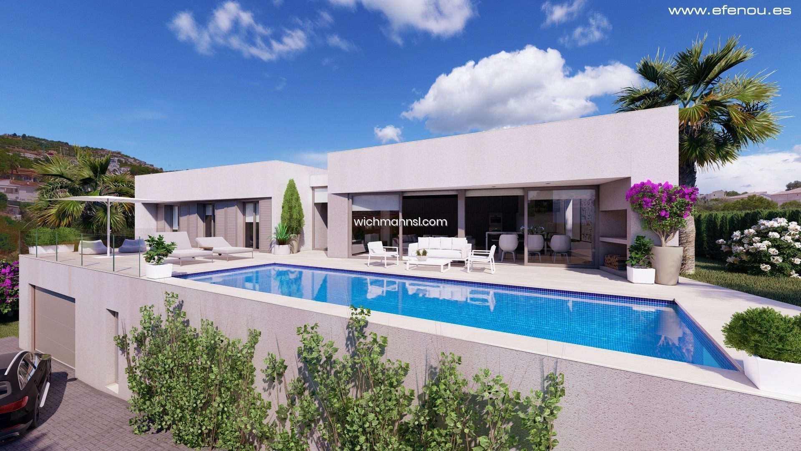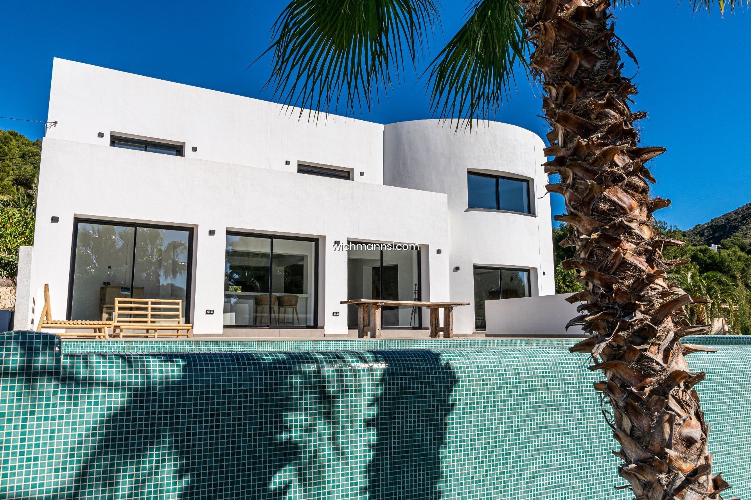- Home
- »
- Properties
- »
- All our Properties
cocentaina, 2 Nave 4
03770 El Verger (Alicante)
estate@sooprema.com
VIRTUAL ! We present to you one of our latest exclusive house. This beautiful property of 6 bedrooms and 4 bathrooms in the Ermita area, Montgo, Javea. With Touristic Licence and lots of privacy. divided into 2 levels, the upper level is the main floor y the bottom level at the pool is an apartment with separate access. The main floor consists of: Fully equipped kitchen, with 5 hobs and a wine fridge, also with access to a small terrace. Dining room, with views to the valley and access to the terrace. Great living room with build in fireplace and access to an enclosed naya. 2 double bedrooms 1 master bedroom with enclosed naya used as walking wardrobe. 2 bathrooms (one en-suite) The bottom floor (apartment) consist of: Fully equipped kitchen Good size living room Covered terrace 3 double bedrooms 2 bathrooms (one en-suite) Access to workshop and storage room. At the exterior of this 1880M² property we find various terraces with open views to the valley, an 8 x 4m pool with surrounded terrace, great garden with wooden gazebos, also we have covered parking for 2 cars and electric gate. The best thing is the privacy, none of the neighbours can look in and at the other side of the fence is a dried ravine, so nobody can get close to the fence. The house includes some extras like, Alarm, radiant floor heating at the main floor, central heating, air conditioning, touristic licence for the whole house and very important, a separate washing room. Also, they just changed the main floor's electric circuit, so there is new cabling and new switch box. If you like to visit this property, don't doubt in contacting us or have a look at the virtual tour.
- Type: Villas
- Town: Javea
- Views: Montana
- Plot size: 1.880 m²
- Build size: 430 m²
- Useful surface: 0 m²
- Terrace: 0 m²
- Bedrooms: 6
- Bathrooms: 4
- Kitchen: Individual
- Heating: Central
- Pool: Private
- Parking:
- Furnished:
Note: These details are for guidance only and complete accuracy cannot be guaranted. All measurements are approximate.
cocentaina, 2 Nave 4
03770 El Verger (Alicante)
estate@sooprema.com
Villa 35 Lirios, 288sqm villa built on a 700sqm plot with fantastic sea views, at the Lirios Residential Estate within the Cumbre del Sol urbanization, in Poble Nou de Benitachell, North Costa Blanca. The villa is a neoclassic design on two floors, with 3 bedrooms and 4 bathrooms. The upper floor houses the master bedroom with dressing room and en suite bathroom with corner bath and hydro massage shower, a second bedroom with a large wardrobe and separate bathroom, the dining room, a fully equipped kitchen with access to the barbecue area. Completing this floor is a large lounge with fireplace and direct access to a veranda with magnificent sea views. On the ground floor there is a third bedroom also with an en suite bathroom, an additional bathroom with shower, a fitness room with an area destined for a sauna, the utility room, the engine room and a spacious living room with access to the covered terrace area and the swimming pool with an outside shower and a spacious terrace with a metallic railing that does not obstruct the marvellous panoramic sea views. This property is sold furnished. A property located in an exclusive environment and with all the amentities of the Cumbre del Sol urbanization. The services available in the Cumbre del Sol residential estate make the residential site Lirios Plus an excellent place to enjoy all year round. Villas which enjoy all the services available within the established Cumbre del Sol urbanization, which has a shopping area with supermarket, hairdresser, chemist, bars and restaurants, the international school Lady Elizabeth School and a extensive range of outdoor sports options with tennis and paddle courts, hiking trails, horse riding school, beach and coves with beach bars. And all the eateries and leisure options available in the neighbouring towns of Benitachell, Javea (only 7 km away) and Teulada-Moraira (only 4km away), which are all internationally renowned prestigious tourist destinations.
- Type: Villas
- Town: Benitachell
- Views: Tue
- Plot size: 700 m²
- Build size: 362 m²
- Useful surface: 0 m²
- Terrace: 0 m²
- Bedrooms: 3
- Bathrooms: 4
- Kitchen: Individual
- Pool: Private
- Parking:
- Furnished:
Note: These details are for guidance only and complete accuracy cannot be guaranted. All measurements are approximate.
cocentaina, 2 Nave 4
03770 El Verger (Alicante)
estate@sooprema.com
VIRTUAL AVAILABLE! Beautiful sunny house in Solpark area, Moraira. This property is distributed into 3 floors. The main floor consists of 2 double bedrooms with integrated wardrobes, a bathroom, a kitchen and a living room. You can access the covered terrace and pool area from this floor. On the second floor, we find the jewel of the house, the master bedroom with en suite and a big private terrace, accessed only from the bedroom. Going down to the bottom floor, we find 2 double bedrooms, a bathroom, a washing room and a second living room. This floor has access to a small garden area at the property's entrance. The house's exterior comprises an entrance with an electric gate, parking for 3 cars, a covered terrace, a 10m x 5m pool and a low-maintenance garden. This property has installed a Seguritas alarm system, radiant floor and shutters in all bedrooms. Turn key ready house. If you like to visit the property contact us at contact@wichmannsl.com, we also have a virtual tour of the house in which you can walk around the house and familiarize yourself with it.
- Type: Villas
- Town: Moraira
- Plot size: 786 m²
- Build size: 250 m²
- Useful surface: 0 m²
- Terrace: 0 m²
- Bedrooms: 5
- Bathrooms: 3
- Built in: 2005
- Heating: Central
- Pool: Private
- Parking:
Note: These details are for guidance only and complete accuracy cannot be guaranted. All measurements are approximate.
cocentaina, 2 Nave 4
03770 El Verger (Alicante)
estate@sooprema.com
NEW VIDEO! Beautiful luxury villa situated in the urbanization Villas del Vent. A house with a different style, combining modern finishes and wood to give it a warmer feeling. It has 2 floors. The bottom floor consists of 2 double bedrooms, 1 bathroom, 1 toilet, laundry room, a fully equipped American kitchen with high-quality appliances and a living-dining room. The first floor is composed of one master bedroom with a walk-in closet and en suite bathroom, a double bedroom with en suite bathroom, a small space for a TV and sofa, and lastly an elevated terrace with views of the Montgo. The exterior of the house has a beautiful luxury pool with an integrated jacuzzi, waterfall and heater. Also, it also has a parking area with an electric gate and a gorgeous garden 360° around the house. Extras in the house include ducted aircondition, solar panel water heater, small storage room, alarm with video recording, TECHNAL high-quality aluminium windows with double-glazed and electric shutter. This villa is TURN KEY READY, perfect for a family or for holiday lets, at the moment we are renting the house for 500€/night meaning it's a very good option for investment. VILLAS DEL VENT Is an urbanisation on the outskirts of Javea, it is well known in the area for the amazing modern villas and mansions, making it a prestigious area to live or own property. Only a 2 min to the closest supermarket and 5 min by car to Javea's main beach ( Arenal ) The perfect location between Javea and Moraira, giving you the option to visit those towns easily.
- Type: Luxury Villas
- Town: Javea
- Views: Montana
- Plot size: 1.040 m²
- Build size: 210 m²
- Useful surface: 170 m²
- Terrace: 0 m²
- Bedrooms: 4
- Bathrooms: 3
- Guest bathroom: 1
- Kitchen: American
- Built in: 2020
- Heating: Central
- Pool: Private
- Parking:
Note: These details are for guidance only and complete accuracy cannot be guaranted. All measurements are approximate.
cocentaina, 2 Nave 4
03770 El Verger (Alicante)
estate@sooprema.com
A modern Villa located in Lirios Design,Cumbre del Sol Residential Resort,in Benitachell, a consolidated residential area with magnificent sea views, ideal for all year-round enjoyment. Villa Creta has a design open to the sea and the Mediterranean light, on a single floor, which makes it extra comfortable. With 3 double bedrooms and spacious wardrobes, the master bedroom also has an en-suite bathroom and direct access to the terrace.The house is completed with a second bathroom, the living-dining room, porch, hall, a fully equipped kitchen with an attached laundry room and a car park. The exterior has been designed to enjoy the Mediterranean weather with a large terrace accessed from the master bedroom and the living-dining room, a swimming pool and the villa’s garden, which has outstanding sea views Lirios Design is a residential area within the Cumbre del Sol urbanization, of individual villas, each with its own plot with boundary walls, parking area, private swimming pool and garden. Villas which enjoy all the services available within the established Cumbre del Sol urbanization, which has a shopping area with supermarket, hairdresser, chemist, bars and restaurants, the international school Lady Elizabeth School and a extensive range of outdoor sports options with tennis and paddle courts, hiking trails, horse riding school, beach and coves with beach bars. And all the eateries and leisure options available in the neighbouring towns of Benitachell, Javea (only 7 km away) and Teulada-Moraira (only 4km away), which are all internationally renowned prestigious tourist destinations.
- Type: Villas
- Town: Benitachell
- Views: Tue
- Plot size: 821 m²
- Build size: 365 m²
- Useful surface: 0 m²
- Terrace: 0 m²
- Bedrooms: 3
- Bathrooms: 2
- Kitchen: American
- Heating: Central
- Pool: Private
Note: These details are for guidance only and complete accuracy cannot be guaranted. All measurements are approximate.
cocentaina, 2 Nave 4
03770 El Verger (Alicante)
estate@sooprema.com
Villa construction project in modern style 1.5 km from La Fustera beach (Costa Blanca, Alicante). The villa has been built by Inmobiliaria Celenia and has luxurious qualities. It is located in one of the best areas of the Costa Blanca, 1.5 km away from the beach of la Fustera, on the coast of Benissa, between the towns of Moraira and Calpe. The villa has one floor that is distributed in an open concept living-dining room and kitchen, a cloakroom, 1 guest toilet, 1 bedroom with bathroom en suite, 2 more bedrooms and 1 bathroom. The living room, the dining room, the kitchen and the bedrooms have direct access to the terrace and pool area. There is also a garage for one car with a direct access door to the house. Among the main features, qualities and finishes of the house, we highlight the following: - Modern kitchen with floor and wall units open to the dining room with built-in extractor fan with remote control or in wall units according to its design and equipped with appliances Bosch brand (oven, microwave, dishwasher, refrigerator, glass-ceramic hob), Sylestone countertop or similar. - Air conditioning hot/cold by ducts. - Pre-installation of underfloor heating - Pre-installation alarm system inside the house. - Exterior carpentry will be made of aluminum, with 4 + 4 / chamber / 4 + 4 glass in french windows and large windows and with 6 + 6 / chamber / 4 glass in smaller windows. Low emissivity glass will be placed throughout the house. The villa is located in one of the most beautiful residential areas of the Costa Blanca. The towns of Calpe, Benissa and Moraira offer a coast of extraordinary attractiveness and great scenic and ecological interest, with a steep litoral with numerous beaches and hidden coves. Only 1.5 km from this extraordinary villa, is the main beach of the town, Playa de la Fustera, a sandy beach located between the Yacht Club Les Basetes and Cala Pinets, which has the distinctive "Bandera Blue "certifying the quality of its waters and the many services available: promenade, footbridges and access for the disabled, playground and sports area, Red Cross, bus stop, parking space, maritime surveillance, cafes and restaurants, etc. From the Fustera beach you can access the Ecological Promenade of Benissa, from which you can start a pleasant walk, of just under 2 km, and enjoy the sea views and some Coves and cliffs of great beauty. The privileged location of this house, is boost by the short distance from it to the towns of Calpe, just 2.5 km from the Fossa beach, and Moraira only 9 km away. For amateurs of golf and water sports, there is the possibility of enjoying these sports at the Ifach Golf Club, just 6.5 km from this house, and at the Club Náutico les Basetes, just 2.3 km away.
- Type: Luxury Villas
- Town: Benissa
- Plot size: 1.005 m²
- Build size: 254 m²
- Useful surface: 0 m²
- Terrace: 0 m²
- Bedrooms: 3
- Bathrooms: 2
- Built in: 2023
- Heating: Central
Note: These details are for guidance only and complete accuracy cannot be guaranted. All measurements are approximate.
- Luxury Villas
- Private
- Moraira
- 205 m²
- 4
- 1.080 m²
cocentaina, 2 Nave 4
03770 El Verger (Alicante)
estate@sooprema.com
This villa is located in a cul-de-sac, therefore it is a very quiet area and ideal for families. The property is distributed in two floors: - The ground floor consists of 3 bedrooms and 3 bathrooms en-suite. - The first floor consists of the common house areas: living room, open-plan kitchen, WC and access to the terrace with pool and sea views, from which you can enjoy the Mediterranean weather all year round. It has a lot of potential to be a home or an investment for holiday rentals, since the owners themselves use it as a home and in summer as a holiday rental. Do not hesitate to contact us if you want to visit the property or would like to do a VIRTUAL LIVE
.- Type: Luxury Villas
- Town: Moraira
- Views: Tue
- Plot size: 1.080 m²
- Build size: 205 m²
- Useful surface: 0 m²
- Terrace: 0 m²
- Bedrooms: 3
- Bathrooms: 4
- Guest bathroom: 1
- Kitchen: American
- Built in: 2014
- Heating: Individual
- Pool: Private
- Parking:
Note: These details are for guidance only and complete accuracy cannot be guaranted. All measurements are approximate.
cocentaina, 2 Nave 4
03770 El Verger (Alicante)
estate@sooprema.com
Newly built luxury villa in Benissa coast (Costa Blanca, Alicante). The villa is located in the privileged area of La Fustera beach and between the towns of Calpe and Moraira. The villa is located in the privileged area of La Fustera beach and between the towns of Calpe and Moraira. The villa distributed over two floors, has sea views from the second floor. Natural sunlight literally floods the elegant and modern interior through the large windows and sliding glass door. The beautiful green landscapes of Benissa Coast can be seen from every corner of the house. The access to the house is from the ground floor, where we find the day area and one bathroom. Joining the open kitchen with the dinning room, by one side, and separated by a spectacularly designed white lacquered metal staircase, a large living room on the other side, both areas can be projected to the outside, where we have a large terrace, a pergola with barbecue, an outdoor bathroom, and a large pool, all surrounded by a natural garden with drip irrigation and sprinklers system. The upper floor has for magnificent bedrooms and three fully equipped bathrooms, two of them in suite. Key features are: - Top brand aluminium exterior carpentry with thermal bridge breakage and security glass. - Porcelain stoneware pavements for both the house and the terrace area. - Fully equipped kitchen with upper and lower cabinets lacquered in matte white with a top quartz countertop. Appliances included (induction hob, silent smoke filter extractor, dishwasher, american fridge, washing machine, tumble dryer, oven and microwave). - Bathrooms and toilets have a tempered glass screen with anti-limescale treatment, extra-flats shower trays, suspended cabinets with drawers, mirrors with integrated LED lighting and anti-foot sheet and mixer taps. Towels rails and roll holders. - Air conditioning system installed will be AEROTERMIA system for hot-cold air and underfloor heating throughout the house. - Pre-installations of security alarm. - Video entry phone communicated with the pedestrian entrance from the street. - Entrance door of the house anti-theft with security lock and four anti-lever points. - 9x 4 m pool with built-in ladder and LED light bulbs. - Barbecue area covered with concrete slab, lacquered metal chimney and a granite countertop, stainless steel sink with tap. - Access to the plot through a pedestrian door with automatic opening from the house and a motorized car access door.
- Type: Luxury Villas
- Town: Benissa
- Views: Despejadas
- Plot size: 800 m²
- Build size: 305 m²
- Useful surface: 0 m²
- Terrace: 0 m²
- Bedrooms: 4
- Bathrooms: 4
- Built in: 2023
- Heating: Central
Note: These details are for guidance only and complete accuracy cannot be guaranted. All measurements are approximate.
cocentaina, 2 Nave 4
03770 El Verger (Alicante)
estate@sooprema.com
Villa construction project in modern style 1.5 km from La Fustera beach (Costa Blanca, Alicante). The villa has luxurious qualities. It is located in one of the best areas of the Costa Blanca, 1.5 km away from the beach of la Fustera, on the coast of Benissa, between the towns of Moraira and Calpe. The villa has a single floor that is distributed in an entrance porch, living-dining room and open concept kitchen with direct access to the porch,the terrace and pool area. 2 bedrooms with bathrooms en suite and 2 more bedrooms and 1 bathroom. The bedrooms have direct access to the terrace and pool area. There is also a garage for 2 cars with direct access to the house and a spacious laundry/storage room. Among the main features, qualities and finishes of the house, we highlight the following: - Modern kitchen with floor and wall units open to the dining room with built-in extractor fan with remote control or in wall units according to its design and equipped with appliances Bosch brand (oven, microwave, dishwasher, refrigerator, glass-ceramic hob), Sylestone countertop or similar. - Air conditioning hot/cold by ducts. - Pre-installation of underfloor heating - Pre-installation alarm system inside the house. - Exterior carpentry will be made of aluminum, with 4 + 4 / chamber / 4 + 4 glass in french windows and large windows and with 6 + 6 / chamber / 4 glass in smaller windows. Low emissivity glass will be placed throughout the house. The villa is located in one of the most beautiful residential areas of the Costa Blanca. The towns of Calpe, Benissa and Moraira offer a coast of extraordinary attractiveness and great scenic and ecological interest, with a steep litoral with numerous beaches and hidden coves. Only 1.5 km from this extraordinary villa, is the main beach of the town, Playa de la Fustera, a sandy beach located between the Yacht Club Les Basetes and Cala Pinets, which has the distinctive "Bandera Blue "certifying the quality of its waters and the many services available: promenade, footbridges and access for the disabled, playground and sports area, Red Cross, bus stop, parking space, maritime surveillance, cafes and restaurants, etc. From the Fustera beach you can access the Ecological Promenade of Benissa, from which you can start a pleasant walk, of just under 2 km, and enjoy the sea views and some Coves and cliffs of great beauty. The privileged location of this house, is boost by the short distance from it to the towns of Calpe, just 2.5 km from the Fossa beach, and Moraira only 9 km away. For amateurs of golf and water sports, there is the possibility of enjoying these sports at the Ifach Golf Club, just 6.5 km from this house, and at the Club Náutico les Basetes, just 2.3 km away.
- Type: Luxury Villas
- Town: Benissa
- Plot size: 828 m²
- Build size: 285 m²
- Useful surface: 0 m²
- Terrace: 0 m²
- Bedrooms: 4
- Bathrooms: 3
- Built in: 2023
- Heating: Central
Note: These details are for guidance only and complete accuracy cannot be guaranted. All measurements are approximate.
- Luxury Villas
- Private
- Moraira
- 533 m²
- 4
- 1.000 m²
cocentaina, 2 Nave 4
03770 El Verger (Alicante)
estate@sooprema.com
We present this incredible luxury villa located just 1 MINUTE walk from the Portet beach, Moraira. This Ibiza-style property consists of 3 levels. -Main floor, we find the bar in front of the terrace with open plan towards the kitchen-dining room. We also find the large living room and 2 toilets. -Upstairs, we find 3 bedrooms, 3 bathrooms, an office area and a terrace with access from all rooms. -Ground floor, we find an office, a bedroom, storage rooms and without forgetting the large INDOOR POOL, with direct access to the outside. The exterior of the house consists of large terraces and an infinity pool of a very beautiful light emerald colour. The house is almost finished and is available to visit at any time. If you need any other information, please do not hesitate to contact us.
- Type: Luxury Villas
- Town: Moraira
- Views: Montana
- Plot size: 1.000 m²
- Build size: 533 m²
- Useful surface: 0 m²
- Terrace: 0 m²
- Bedrooms: 4
- Bathrooms: 4
- Kitchen: American
- Date of renovation: 2022
- Heating: Central
- Pool: Private
- Parking:
Note: These details are for guidance only and complete accuracy cannot be guaranted. All measurements are approximate.
