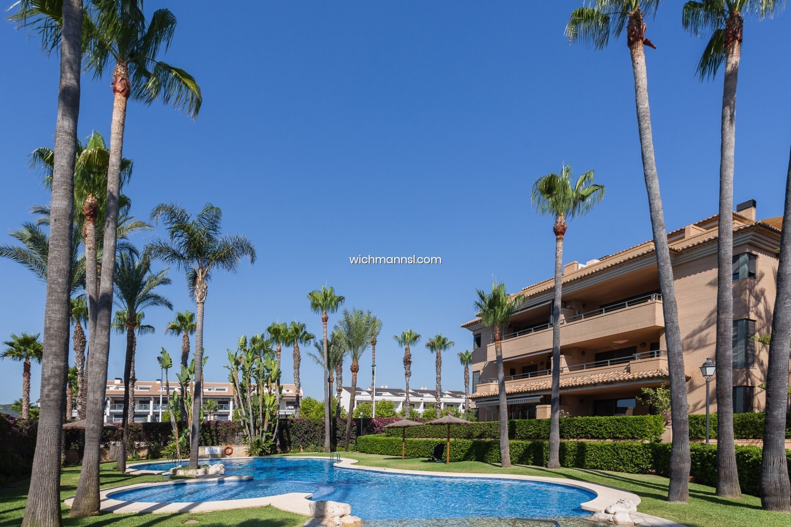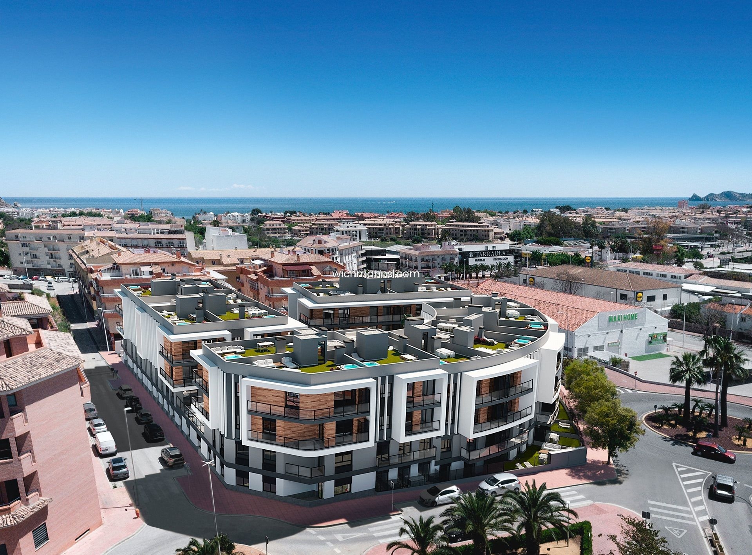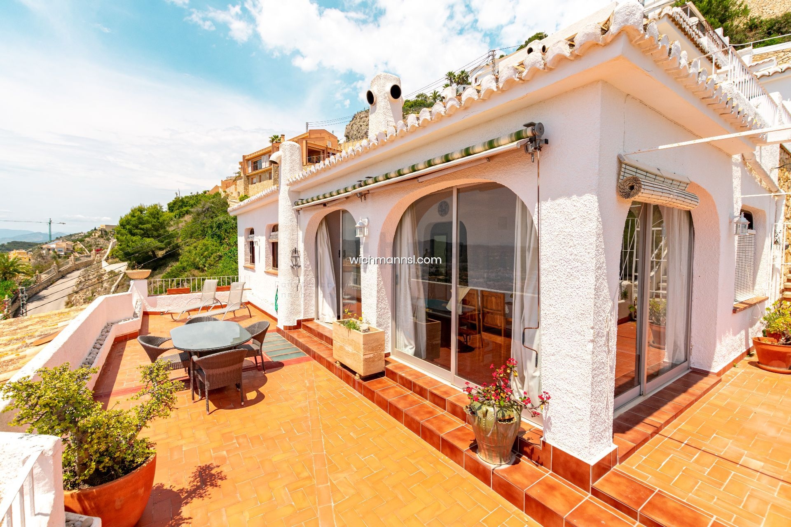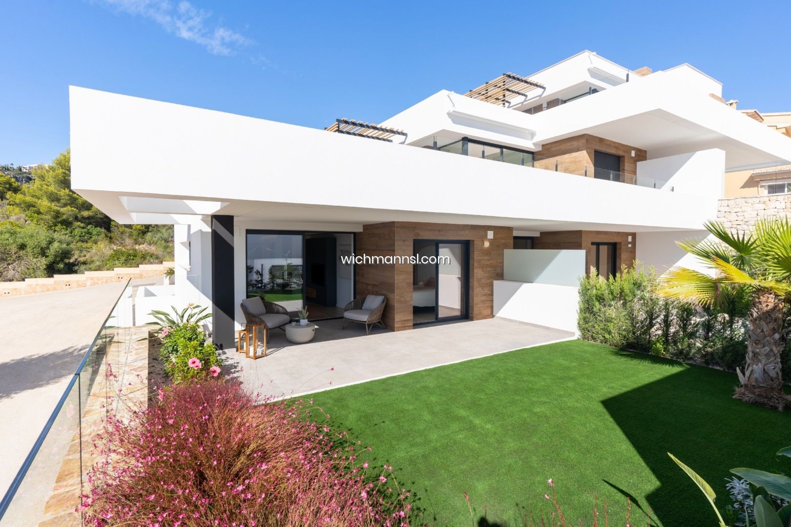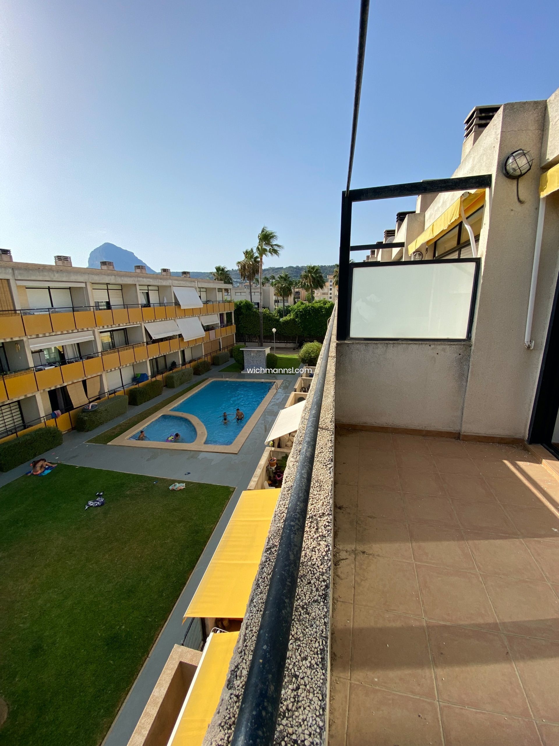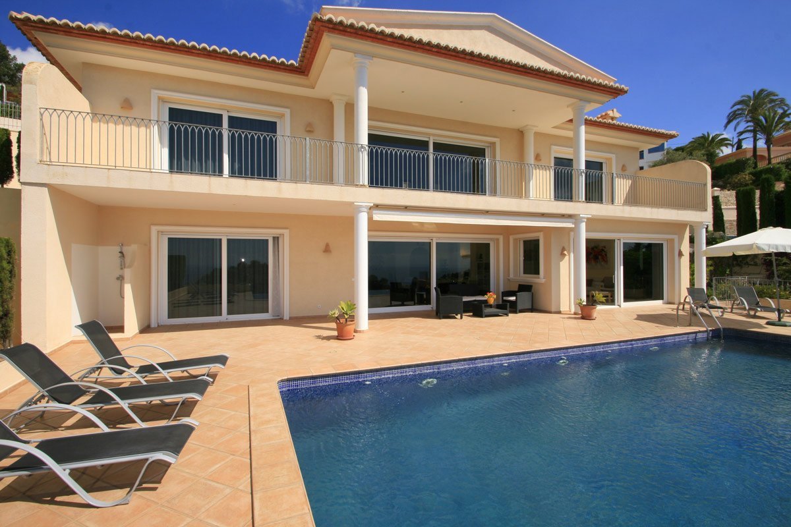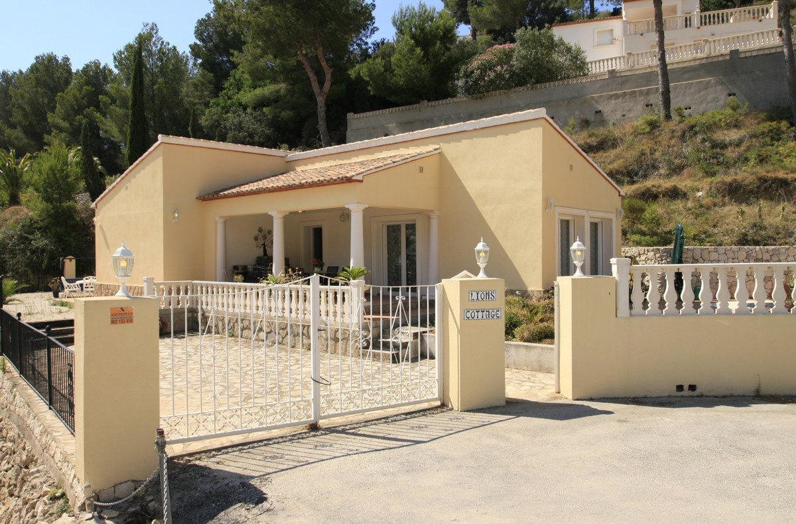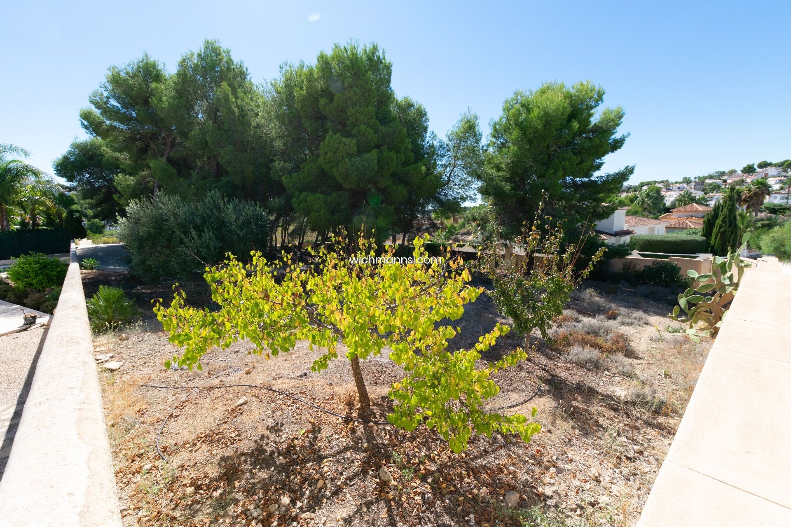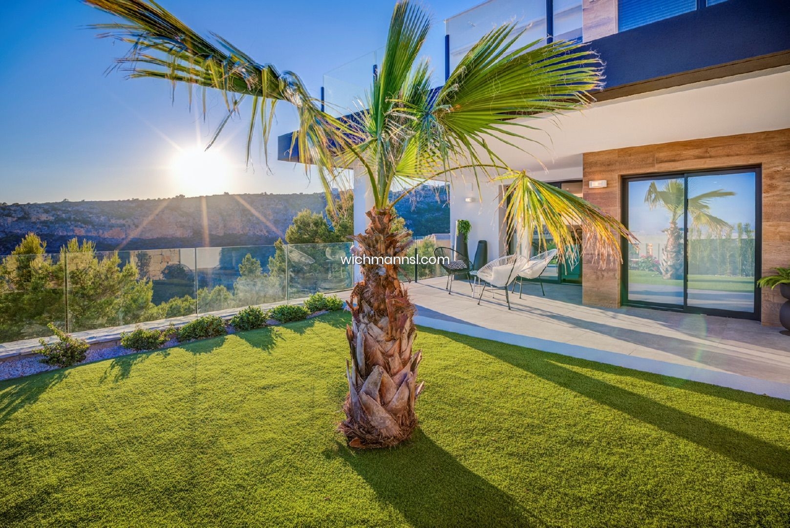- Home
- »
- Properties
- »
- All our Properties
cocentaina, 2 Nave 4
03770 El Verger (Alicante)
estate@sooprema.com
Exclusive 109 m² duplex penthouse located on the highly sought after complex Altamar III, just 100m from the sea. The main floor comprises a semi-open plan kitchen, a guest toilet and a living/dining room with terrace. Upstairs there are 2 double bedrooms, 2 bathrooms (1 en-suite) and a large terrace which can be accessed from both bedrooms. It has a very large 44m² closed garage. Air conditioning (hot/cold) throughout the property. The apartment is very bright and has excellent open views. Lovely complex with lovely landscaped communal gardens and a large communal swimming pool. It has a tourist rental licence. Community fees: 370 € / quarter. IBI: 495 € / year.
- Type: Penthouses
- Town: Javea
- Plot size: 0 m²
- Build size: 109 m²
- Useful surface: 0 m²
- Terrace: 29 m²
- Bedrooms: 2
- Bathrooms: 2
- Guest bathroom: 1
- Garage:
Note: These details are for guidance only and complete accuracy cannot be guaranted. All measurements are approximate.
cocentaina, 2 Nave 4
03770 El Verger (Alicante)
estate@sooprema.com
UPDATE- The structure of the 3 blocks is built and they are finishing the apartments divisions. OPPORTUNITY of acquiring a ROOFTOP apartment in Javea's old town with a unique design. This new development has a very different style than other apartments in Javea, its style and modern design together with the location, makes it a really good investment. This development consists of 74 apartments divided into 3 blocks of 3 stories. It has different types of apartments, ground floor with garden, apartment in first and second floor with balcony and Third floor apartments with rooftop terrace, all the apartment have a minimum of 2 bedrooms and maximum 3. All include underground parking, also they have community pool. The attics are without a doubt the jewel of this development, consist of an average of 90m² of apartment, around 20m² of terrace-balcony and above the apartment we found the rooftop, almost the same size of the apartment, which allows you to have an open space which can be turned into a garden or chill out area with jacuzzi, where you can enjoy the mediterranean sun all year around. The quality of construction and finishing touches will be very high. The building is located in a very good area of Javea, surrounded by supermakerts ( Lidl and Mercadona ), restaurants ,dental clinic, hair saloons etc.. There will be no need to drive on daily basis. Contact us if you would like to know more information about this development. The price of 320.000€ is indicative, the price may vary between the size and location of the attic. Key hand over expected for March 2023
- Type: Penthouses
- Town: Javea
- Plot size: 0 m²
- Build size: 200 m²
- Useful surface: 0 m²
- Terrace: 0 m²
- Bedrooms: 3
- Bathrooms: 2
- Kitchen: American
- Built in: 2021
- Heating: Individual
- Pool: Community
Note: These details are for guidance only and complete accuracy cannot be guaranted. All measurements are approximate.
cocentaina, 2 Nave 4
03770 El Verger (Alicante)
estate@sooprema.com
Apartment in Cuesta San Antonio with incredible views over the entire Bay of Jávea. One of the few apartments located at the top of this area. It consists of 3 bedrooms, 1 bathroom, 1 toilet, an equipped kitchen, a living-dining room and 2 terraces with panoramic views. From these terraces you can enjoy the sun throughout the day and appreciate the beauty of Jávea. There are two entrances to the apartment; one from the street below and the other from the parking at the top. Just a couple of minutes drive from the Port of Jávea, where you will find a variety of restaurants and shops. A few meters from the apartment are Les Planes, which together with the Montgó makes up a nature reserve, where you can take walks and get to the viewpoint of the San Antonio Lighthouse.
- Type: Apartments
- Town: Javea
- Views: Impresionantes
- Plot size: 0 m²
- Build size: 160 m²
- Useful surface: 80 m²
- Terrace: 80 m²
- Bedrooms: 3
- Bathrooms: 2
- Guest bathroom: 1
- Kitchen: Individual
- Heating: No
- Furnished:
Note: These details are for guidance only and complete accuracy cannot be guaranted. All measurements are approximate.
- Apartments
- Community
- Benitachell
- 182 m²
- 2
- 0 m²
cocentaina, 2 Nave 4
03770 El Verger (Alicante)
estate@sooprema.com
New built apartments, with a modern architecture, with 2 bedrooms and 2 bathrooms, kitchen open to the living room, with various models to choose from, terrace and garden on the ground floor apartments, and solarium on the top floor, all distributed to make the most of the space, taking advantage of the Mediterranean light and offering a plus of comfort in your day to day. The equipment in the apartments are also oriented to comfort with under-floor heating, hot and cold air conditioning by conduits with thermostat in the living room, hot water by Altherma system, electrical appliances are included and a project of decoration to give them style and warmness. The communal areas are designed to relax and enjoy as a family, with a pool surrounded by large terraces to enjoy the sun, playground for kids, social club, gardens and parking areas. Within a short distance to Cala del Llebeig, the urban core of Moraira and all the services that Residential Resort Cumbre del Sol is equipped with. Montecala Gardens is surrounded by an exceptional environment, in which they highlight beautiful views over the Mediterranean Sea, an ideal promotion to enjoy free time with family in the communal areas with various pools, large terraces for sunbathing, social club, playgrounds for kids, also because of its location it allows us to make several hiking tours like the one that takes us to Cala Llebeig, a unique enclave on the Costa Blanca. You can also take advantage of all the services that are included in the Residential Resort Cumbre del Sol, commercial area, supermarket, hairdresser, pharmacy, bars and restaurants, padel- and tennis courts, hiking tracks, international school Lady Elizabeth School, hipico center, beach and coves with beach bars, within a short distance there is first class restaurants recognized with Michelin stars, Golf Clubs, Nautical Clubs, all the services that you need to live and enjoy all year around.
- Type: Apartments
- Town: Benitachell
- Plot size: 0 m²
- Build size: 182 m²
- Useful surface: 0 m²
- Terrace: 0 m²
- Bedrooms: 2
- Bathrooms: 2
- Kitchen: American
- Built in: 2021
- Heating: Central
- Pool: Community
- Parking:
Note: These details are for guidance only and complete accuracy cannot be guaranted. All measurements are approximate.
cocentaina, 2 Nave 4
03770 El Verger (Alicante)
estate@sooprema.com
Nice triplex on Avenida Augusta, next to the Mercadona supermarket. Just 300 meters from the sea. Right between the Arenal beach and the Port of Javea. This apartment is made up of 3 levels. Ground floor: From the street we enter the 8M² front terrace, where we can enjoy in summer for barbecues and dining outside. Through the terrace we enter the house, where we find the kitchen on the right and a toilet on the left. Through the corridor we reach the dining room, where we have another access to a terrace inside the community. First floor: 2 double bedrooms and a complete bathroom. Both rooms have a balcony and air conditioning. Second floor: 2 double bedrooms and a complete bathroom. Both rooms have a balcony and air conditioning. Exterior: the exterior of the community is composed of parking around (one of them belongs to the apartment), community pool surrounded by grass. Outside the community is Avenida Augusta which has parking on both sides of the street. It is located right in the middle of Javea, allowing you to go to the beach, port or town in more or less 10-15 minutes walking. To reach the sea you only have to walk 300 meters. 600 meters to the nearest institute Pharmacy next to Mercadona Dentist across the street. Children's playground at the door of the apartment. This triplex apartment is ideal for families.
- Type: Three-storey Apartment
- Town: Javea
- Views: Montana
- Plot size: 0 m²
- Build size: 182 m²
- Useful surface: 0 m²
- Terrace: 8 m²
- Bedrooms: 4
- Bathrooms: 2
- Guest bathroom: 1
- Kitchen: Individual
- Built in: 2002
- Heating: Individual
- Pool: Community
- Parking:
- Furnished:
Note: These details are for guidance only and complete accuracy cannot be guaranted. All measurements are approximate.
cocentaina, 2 Nave 4
03770 El Verger (Alicante)
abi@sooprema.com
Lorem Ipsum is simply the text of filling of printers and text files. Lorem Ipsum has been the industry standard dummy text since the year 1500, when a printer (T. N. person that he is dedicated to printing) unknown used a gallery of texts and mixed them in such a way that it managed to make a textbook specimen. He not only survived 500 years, they also joined as a dummy text in electronic documents, being essentially equal to the original. It was popularized in the 60s with the creation of the "Letraset" sheets, which contained passages of Lorem Ipsum, and more recently with desktop publishing software, such as for example, Aldus PageMaker, which includes versions of Lorem Ipsum.
- Type: Villa
- Town: Denia
- Area: The marine
- Views: To the sea
- Plot size: 800 m²
- Build size: 300 m²
- Useful surface: 250 m²
- Terrace: 30 m²
- Bedrooms: 3 + 2
- Bathrooms: 2 + 1
- Guest bathroom: 1
- Lounge: 1
- Dining room: 1
- Kitchen: Independent
- Built in: 2017
- Pool: Private
- Garage:
- Open terrace:
- Covered terrace:
- Summer kitchen: 1
- Telephone:
- Alarm system:
| Energy Rating Scale | Consumption kW/h m2/year | Emissions kg CO2/m2 year |
|---|---|---|
A |
0 |
23 |
B |
0 |
23 |
C |
0 |
23 |
D |
0 |
23 |
E |
0 |
23 |
F |
0 |
23 |
G |
0 |
23 |
Note: These details are for guidance only and complete accuracy cannot be guaranted. All measurements are approximate.
cocentaina, 2 Nave 4
03770 El Verger (Alicante)
abi@sooprema.com
Lorem Ipsum is simply the text of filling of printers and text files. Lorem Ipsum has been the industry standard dummy text since the year 1500, when a printer (T. N. person that he is dedicated to printing) unknown used a gallery of texts and mixed them in such a way that it managed to make a textbook specimen. He not only survived 500 years, they also joined as a dummy text in electronic documents, being essentially equal to the original. It was popularized in the 60s with the creation of the "Letraset" sheets, which contained passages of Lorem Ipsum, and more recently with desktop publishing software, such as for example, Aldus PageMaker, which includes versions of Lorem Ipsum.
- Type: Villa
- Town: Denia
- Area: The marine
- Views: To the sea
- Plot size: 800 m²
- Build size: 300 m²
- Useful surface: 250 m²
- Terrace: 30 m²
- Bedrooms: 3 + 2
- Bathrooms: 2 + 1
- Guest bathroom: 2
- Lounge: 2
- Dining room: 1
- Kitchen: Independent
- Built in: 2017
- Pool: Private
- Garage:
- Open terrace:
- Covered terrace:
- Summer kitchen: 1
- Telephone:
- Alarm system:
| Energy Rating Scale | Consumption kW/h m2/year | Emissions kg CO2/m2 year |
|---|---|---|
A |
0 |
23 |
B |
0 |
23 |
C |
0 |
23 |
D |
0 |
23 |
E |
0 |
23 |
F |
0 |
23 |
G |
0 |
23 |
Note: These details are for guidance only and complete accuracy cannot be guaranted. All measurements are approximate.
cocentaina, 2 Nave 4
03770 El Verger (Alicante)
abi@sooprema.com
We are offering 2 agricultural plots of 10 000 m² each! They can be purchased together or separately. If they are bought together, the price would be € 500 000 It would be possible to build on the land, as long as certain standards are met.
- Type: Plots
- Town: Moraira
- Plot size: 20.000 m²
- Build size: 0 m²
- Useful surface: 0 m²
- Terrace: 0 m²
Note: These details are for guidance only and complete accuracy cannot be guaranted. All measurements are approximate.
cocentaina, 2 Nave 4
03770 El Verger (Alicante)
abi@sooprema.com
This land in Solpark is located in a highly sought after area of Moraira. It is a terrain with little inclination and with easy access. Just a few minutes from Moraira and less than 500 m from the Solpark Tennis Club.
- Type: Plots
- Town: Moraira
- Plot size: 800 m²
- Build size: 0 m²
- Useful surface: 0 m²
- Terrace: 0 m²
Note: These details are for guidance only and complete accuracy cannot be guaranted. All measurements are approximate.
- Apartments
- Community
- Benitachell
- 122 m²
- 2
- 0 m²
cocentaina, 2 Nave 4
03770 El Verger (Alicante)
abi@sooprema.com
New built apartments, with a modern architecture, with 2 bedrooms and 2 bathrooms, kitchen open to the living room, with various models to choose from, terrace and garden on the ground floor apartments, and solarium on the top floor, all distributed to make the most of the space, taking advantage of the Mediterranean light and offering a plus of comfort in your day to day. The equipment in the apartments are also oriented to comfort with under-floor heating, hot and cold air conditioning by conduits with thermostat in the living room, hot water by Altherma system, electrical appliances are included and a project of decoration to give them style and warmness. The communal areas are designed for relax and enjoy as a family, with pool surrounded by large terraces to enjoy the sun, playground for kids, social club, gardens and parking areas. Within a short distance to Cala del Llebeig, the urban core of Moraira and all the services that Residential Resort Cumbre del Sol is equipped with. Montecala Gardens is surrounded by an exceptional environment, in which they highlight beautiful views over the Mediterranean sea, an ideal promotion to enjoy free time with family in the communal areas with various pools, large terraces for sunbathing, social club, playgrounds for kids, also because for its location is allows us to make several hiking tours like the one that takes us to Cala Llebeig, a unique enclave on the Costa Blanca. You can also take advantage of all the services that is included in the Residential Resort Cumbre del Sol, commercial area, supermarket, hairdresser, pharmacy, bars and restaurants, padel- and tennis courts, hiking tracks, international school Lady Elizabeth School, hipico center, beach and coves with beach bars, within a short distance there is first class restaurants recognized with Michelin stars, Golf Clubs, Nautical Clubs, all the services that you need to live and enjoy all year around.
- Type: Apartments
- Town: Benitachell
- Plot size: 0 m²
- Build size: 122 m²
- Useful surface: 0 m²
- Terrace: 0 m²
- Bedrooms: 2
- Bathrooms: 2
- Kitchen: American
- Built in: 2021
- Heating: Central
- Pool: Community
- Parking:
Note: These details are for guidance only and complete accuracy cannot be guaranted. All measurements are approximate.
