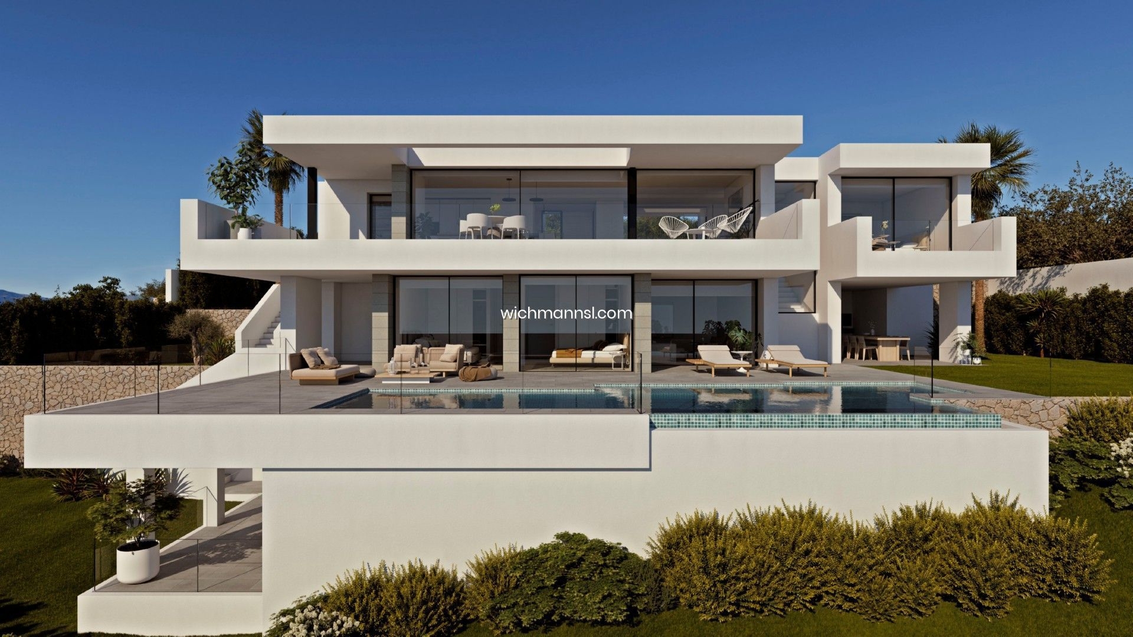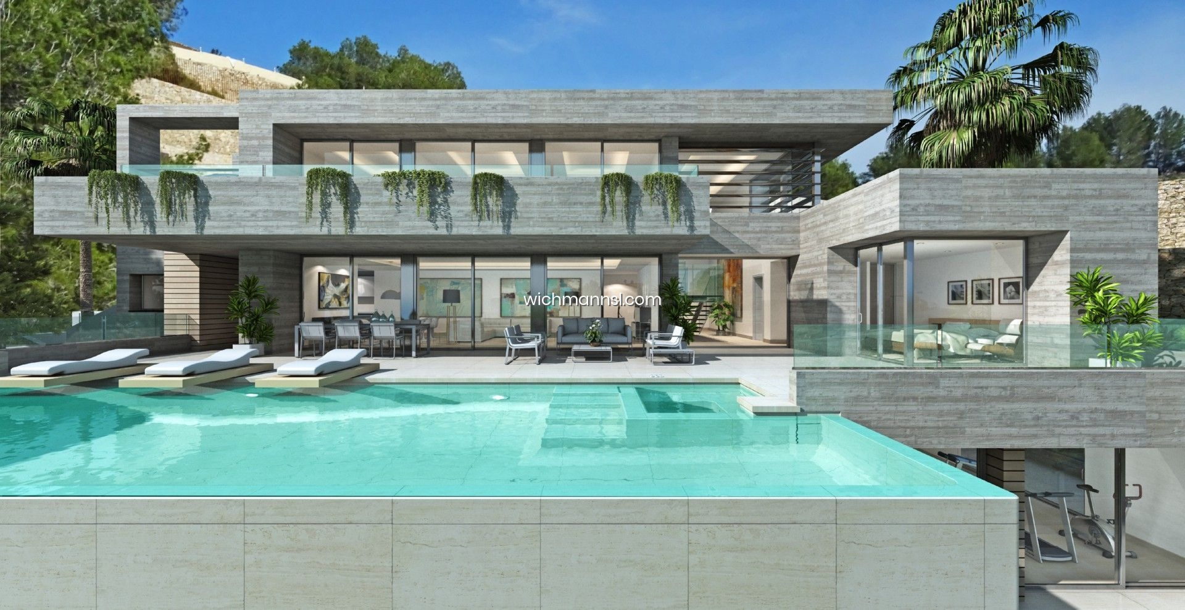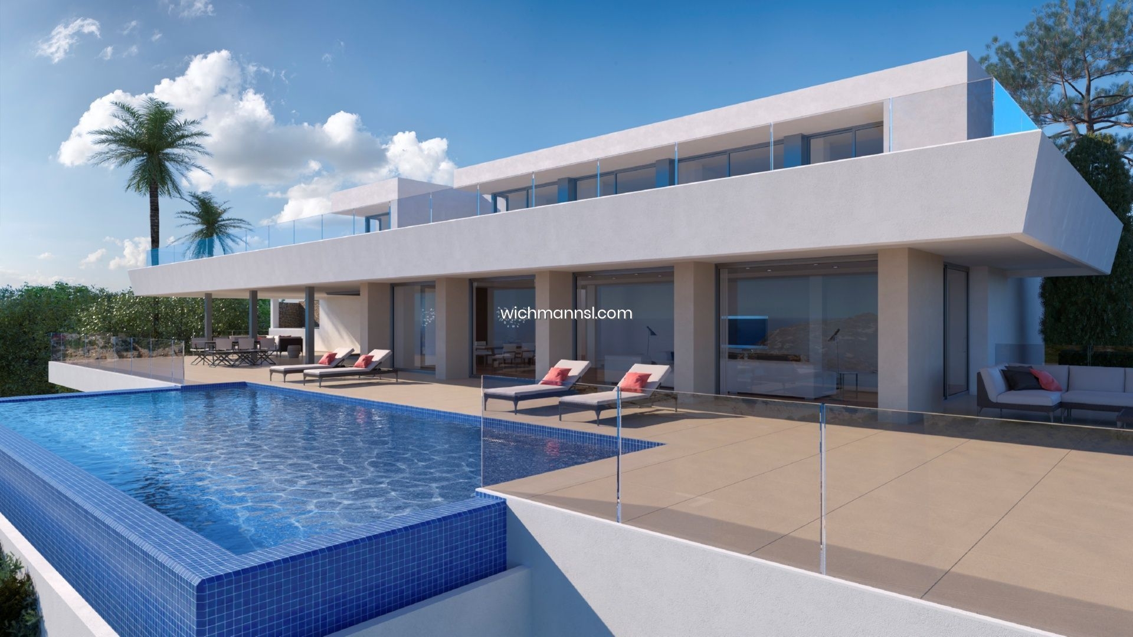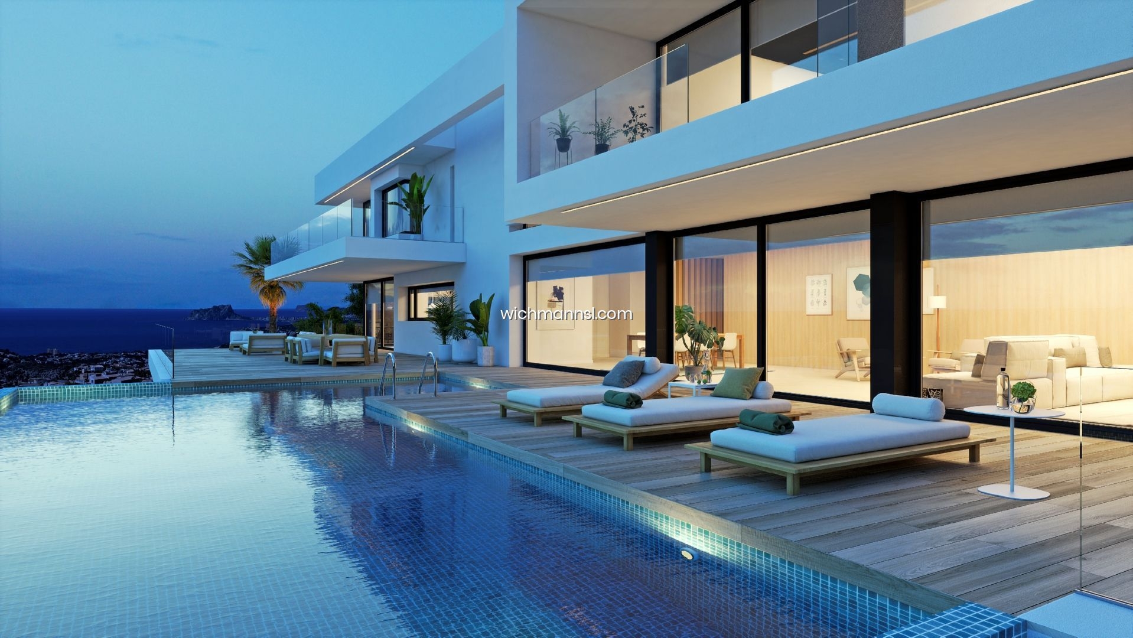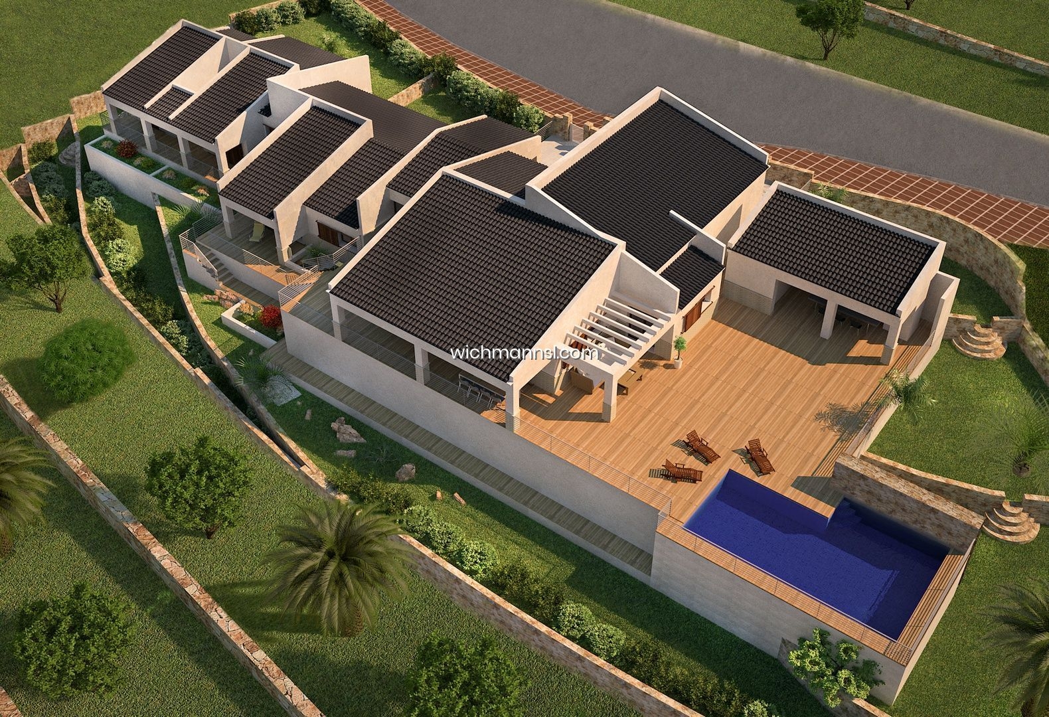- Home
- »
- Properties
- »
- All our Properties
cocentaina, 2 Nave 4
03770 El Verger (Alicante)
estate@sooprema.com
On the plot number 244 of Residential Jazmines, we discover Villa Marina, a villa with modern architecture, with open spaces, a lot of light and awesome sea views are the principal defining characteristics for this property. Villa Marina got 3 bedrooms with en-suite bathrooms, the master bedroom being a private space to relax facing the sea either in your hot tub or on your private terrace. The dining/living room need a special mentioning, spacious and bright, with access directly to the terrace with large floor-to-ceiling windows, which you can collect fully to extend the dining room to the terrace, and enjoying incredible sea views. The amenities in this villa are endless and reflects its quality and equipment: elevator, closed garage for 2 vehicles, communicated interior with the hall, TV room, home automation, laundry, floor heating throughout the house, infinity pool and large garden areas. A marvellous place to live all year around, enjoying the Mediterranean climate and the wonderful sea views in Residential Resort Cumbre del Sol.
- Type: Luxury Villas
- Town: Benitachell
- Plot size: 1.158 m²
- Build size: 693 m²
- Useful surface: 249 m²
- Terrace: 0 m²
- Bedrooms: 3
- Bathrooms: 5
- Pool: Otro
Note: These details are for guidance only and complete accuracy cannot be guaranted. All measurements are approximate.
cocentaina, 2 Nave 4
03770 El Verger (Alicante)
estate@sooprema.com
A wonderful property, at the level of the standards of the Residencial Jazmines villas in the Cumbre del Sol Residential Resort, with a privileged location and incomparable views of the sea. The exclusivity of its location, the sea views, its orientation and the mild Mediterranean climate, make the outdoor areas of this property take on special relevance, terraces, porches, Jacuzzi, infinity pool with sunbeds, barbecue, chill-out, allow its owners to enjoy a lifestyle that few houses can have. Among the virtues of this property, we should highlight the main living room. Its large dimensions open its doors to the adjoined exterior porch, merging the inside and the outside, creating a wide-open space. The main bedroom is another focus point. It is located in an independent wing, a private area, a personal and unique space made up of a large walk-in-closet, a bathroom complete with bath and shower with sea views. The actual bedroom allows you to wake up to a spectacular view of the Mediterranean. This great villa comes with three other bright bedrooms with en suite bathrooms and access to the terrace, a private bathroom, a garage for two vehicles. There is a large open-plan space in the basement that could be made into anything, perhaps a living space for guests, a gym or simply an area to host wonderful parties. The choice is yours!
- Type: Luxury Villas
- Town: Benitachell
- Plot size: 1.425 m²
- Build size: 789 m²
- Useful surface: 269 m²
- Terrace: 0 m²
- Bedrooms: 4
- Bathrooms: 5
- Pool: Otro
Note: These details are for guidance only and complete accuracy cannot be guaranted. All measurements are approximate.
cocentaina, 2 Nave 4
03770 El Verger (Alicante)
estate@sooprema.com
Villa la Cala, a property with enormous dimensions, situated on a plot of 2,493sqm, in the exclusive Jazmines residential area at the Cumbre del Sol urbanization, an area with restricted access to owners, with large luxury villas. Villa la Cala is distributed over three levels, fruit of a unique and exclusive design, with spacious, open and sunny rooms, all facing towards the Mediterranean Sea, making the most of the fabulous views. The access to the house is on the upper floor, where 5 of the total of 6 bedrooms of the house are situated. The main bedroom comprises a spacious walk-in wardrobe and an en-suite bathroom with a shower and a bath with sea views. The other 4 bedrooms on this floor also have their own en-suite shower rooms and wardrobes. All the bedrooms have direct access to the terrace and share a communal TV room. The steps guide us down to the main floor of the house, the daytime area, with a spacious living room, a kitchen with an island, a storage room, a laundry room, another bedroom with en-suite bathroom, a guest toilet and parking for 3 vehicles. In addition, there is a large outdoor terrace to relax on and enjoy the infinity pool with 60sqm of water surface, plus a spacious veranda with an outdoor dining area and relaxation area where you can continue enjoying the uninterrupted sea views. This fantastic property also contains an open-plan area of over 100sqm, situated on the lowest floor, which can be finished off depending on the requirements of the purchaser.
- Type: Luxury Villas
- Town: Benitachell
- Plot size: 2.393 m²
- Build size: 1.147 m²
- Useful surface: 404 m²
- Terrace: 0 m²
- Bedrooms: 6
- Bathrooms: 7
- Pool: Otro
Note: These details are for guidance only and complete accuracy cannot be guaranted. All measurements are approximate.
cocentaina, 2 Nave 4
03770 El Verger (Alicante)
estate@sooprema.com
Villa Marblau is an exclusive property with ample spaces where receiving your guests will be pure pleasure. This unique design in a plot of 2.000 square metres has 4 bedrooms and 5 bathrooms with the possibility to add another bathroom. Villa Marblau has its unique characteristics. All rooms are spacious and bright and have their own bathroom. The main bedroom comes with a walk-in-closet, a big terrace and an en-suite bathroom with a bathtub in which you can relax while enjoying the sea views. The day area is the perfect place for your guests, its spacious living room includes a dining room which can easily accommodate a big family. This area is double in height and slats in the above windows bring luminosity and grandeur. The kitchen, where we find another dining area, offers amazing views thanks to its window front, which conveys a warm atmosphere. Both, living/dining room and kitchen give access to an impressive terrace with solarium and chill-out zone as well as a big infinity pool with jacuzzi. The bottom floor surprises with an extra space, which can be converted into an apartment with bedroom, bathroom, dining room, terrace and porch. Villa Marblau also has covered parking space for 3 cars and a lift for all 3 floors, adding comfort and functionality. Furthermore, there is extra space which can be designed to become a play room, a studio, an office or another lounge. If you are looking for a unique space for all family members, you found your new home in the Residential Resort Cumbre del Sol.
- Type: Luxury Villas
- Town: Benitachell
- Plot size: 2.122 m²
- Build size: 1.401 m²
- Useful surface: 561 m²
- Terrace: 0 m²
- Bedrooms: 5
- Bathrooms: 8
- Pool: Otro
Note: These details are for guidance only and complete accuracy cannot be guaranted. All measurements are approximate.
cocentaina, 2 Nave 4
03770 El Verger (Alicante)
estate@sooprema.com
Villa Llorença is situated in Jazmines Residential Estate, on the North Costa Blanca in Spain. A residential development comprising large plots with grandiose villas and beautifully landscaped gardens, properties built to specification, each a faithful reflection of the personality of the owners, the essence of the surroundings and sea views that the area enjoys. A villa with a carefully designed sequence of indoor and outdoor spaces that includes all the indispensable features of a family home. A customized house all on one floor with three different sections that adapt the building to the incline of the plot and provide sea views from the entire house. The house is divided into two clearly identifiable wings that are distinguished as day and night areas. Upon entering the house one can admire the magnificent hall and its expanse of glass that connects us with the outdoors and the sea. The left wing of the house is dedicated to daytime use, the centre of which is a spacious lounge and dining area that combines parquet flooring with walls in nude tones and white. Adjacent to the lounge we find the kitchen: a spacious and bright room with high gloss lacquered units, featuring a central island containing the hob; the work surface that stretches out from the island is ideal as a breakfast bar or dining table for meals on the run. The kitchen connects to a veranda with a lovely seating area and gives access to the open terrace with the pool and barbecue area. The terrace is an essential part of the house and is fitted with "Visendum" technological wood flooring, which also continues right the way around the house. The widest area of the terrace and the intense blue pool are adjacent to the left wing of the villa, strategically located to enjoy magnificent sea views. The barbecue area is complete with an outdoor dining area so that you can enjoy the privileges of the Mediterranean climate. Back inside the house, we can now focus on the right wing where the bedrooms are located, an area divided into two levels. The first level features a spacious sitting area, decorated to match the main lounge and leading on to the master bedroom. The master bedroom consists of three large interconnecting rooms: the bedroom with access to the terrace, the bathroom with a whirlpool bath and a walk in closet. The second level consists of three bedrooms all with en suite bathrooms and two of them with direct access to the terrace and wonderful sea views.
- Type: Luxury Villas
- Town: Benitachell
- Plot size: 1.932 m²
- Build size: 697 m²
- Useful surface: 333 m²
- Terrace: 0 m²
- Bedrooms: 4
- Bathrooms: 6
- Pool: Otro
Note: These details are for guidance only and complete accuracy cannot be guaranted. All measurements are approximate.
